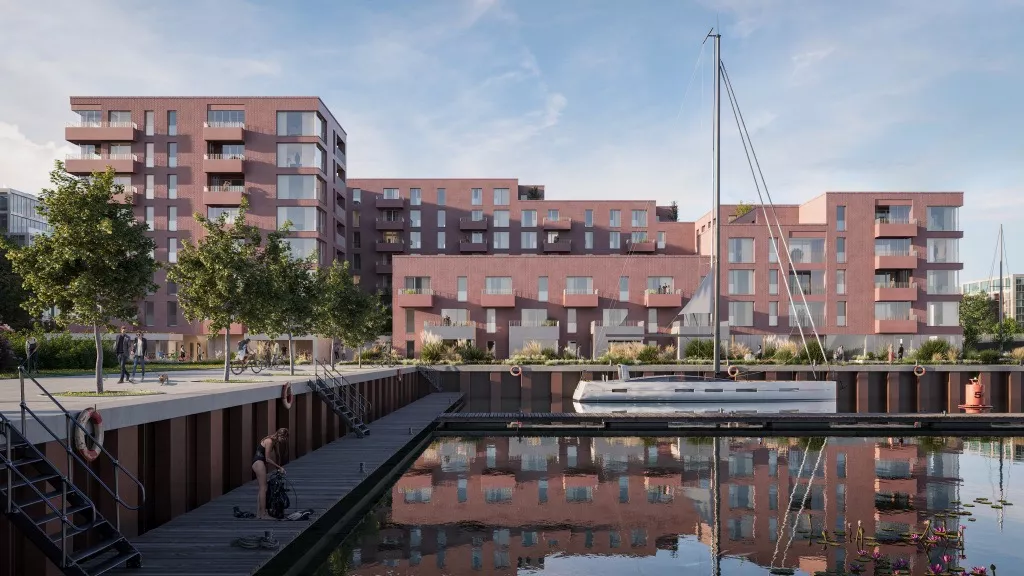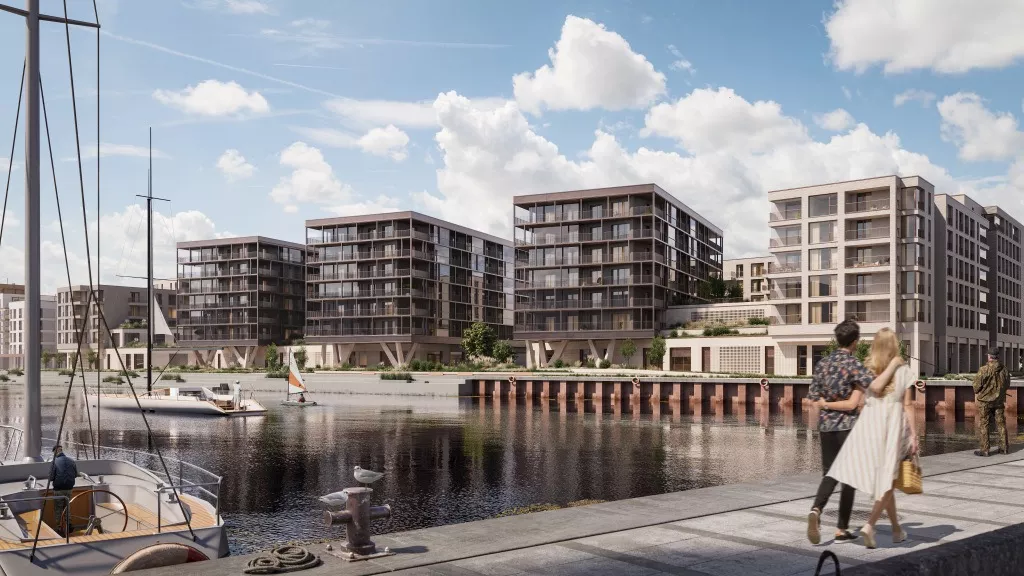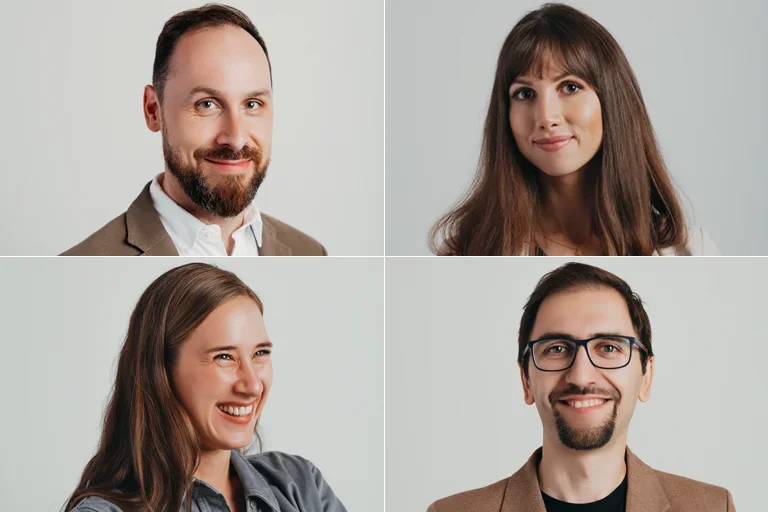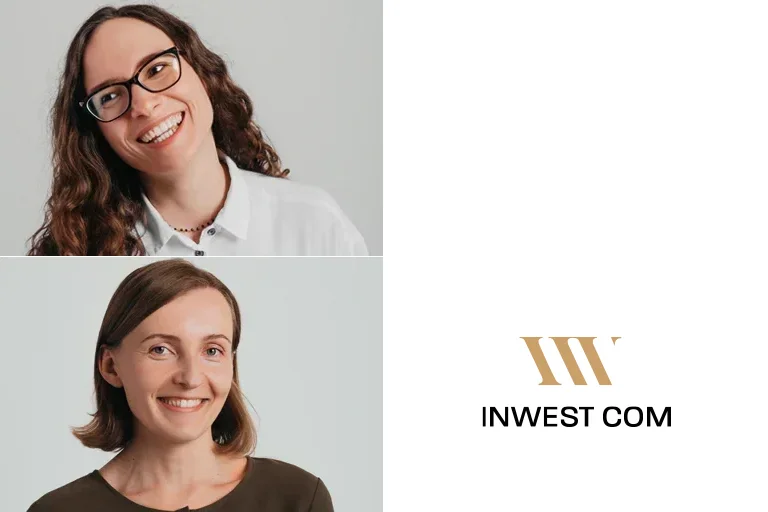The building is designed as a rectangle and has a dynamic stepped form which accentuates the important urban corner on the sea front side and provides an elegant inner-city elevation on the Riedemannstraße side. The materials used, such as rust-coloured Corten cladding, steel frames and corrugated concrete with a hint of trapezoidal sheet metal, are inspired by shipping containers and correspond to the harbour surroundings of the building.
The building will accommodate commercial premises, 88 flats of varying sizes, including penthouses with extensive terraces on the top floors, as well as 7 row houses with the possibility of docking one’s own yacht to the quay. The project includes the development of a publicly accessible boulevard with greenery and an internal courtyard planned as a meeting and recreation area with a playground, fountain and community spaces.













