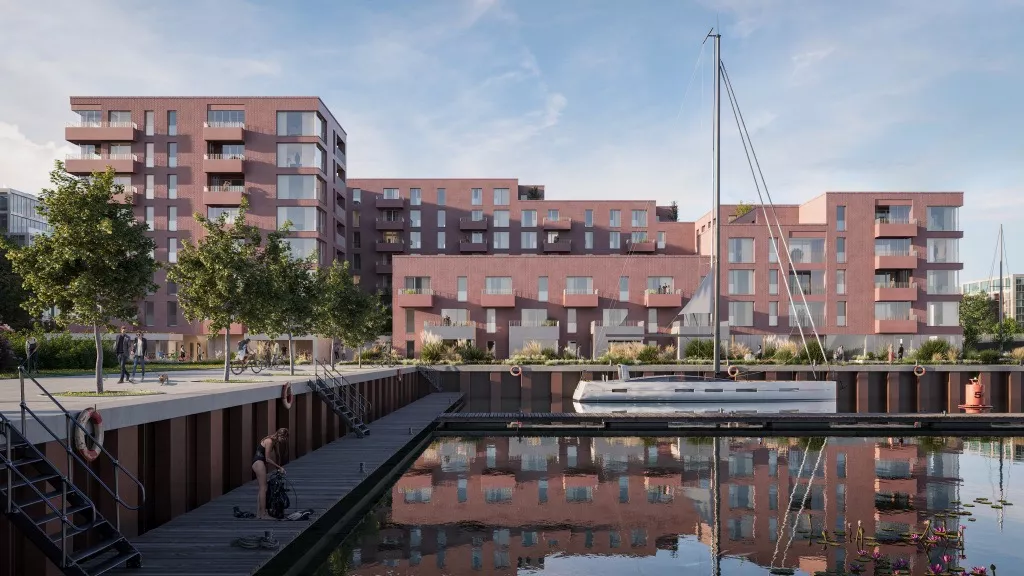One of the first buildings in the new district is to be the ZAW residential and commercial building on Riedemannstrasse. The original concept was to build over the existing warehouse and office building at this location with a change of purpose to residential, retail and offices. However, as a result of an extensive technical analysis of the existing condition, it was decided to dismantle the existing building, allowing for a new development that precisely meets the needs of the investor and the City of Bremerhaven.
The new concept includes five structures of varying heights with their gables facing the quay, so that a majority of the apartments offer views of the water. The two outer „L”-shaped buildings form an ordered urban framework for the entire complex, while the three middle buildings have been rotated slightly in relation to the whole and tower over the boulevard, lending character and dynamism to the spatial composition. The complex was divided into two areas by an above-ground passageway that connects the quayside with the recreational areas on the east side of the site.













