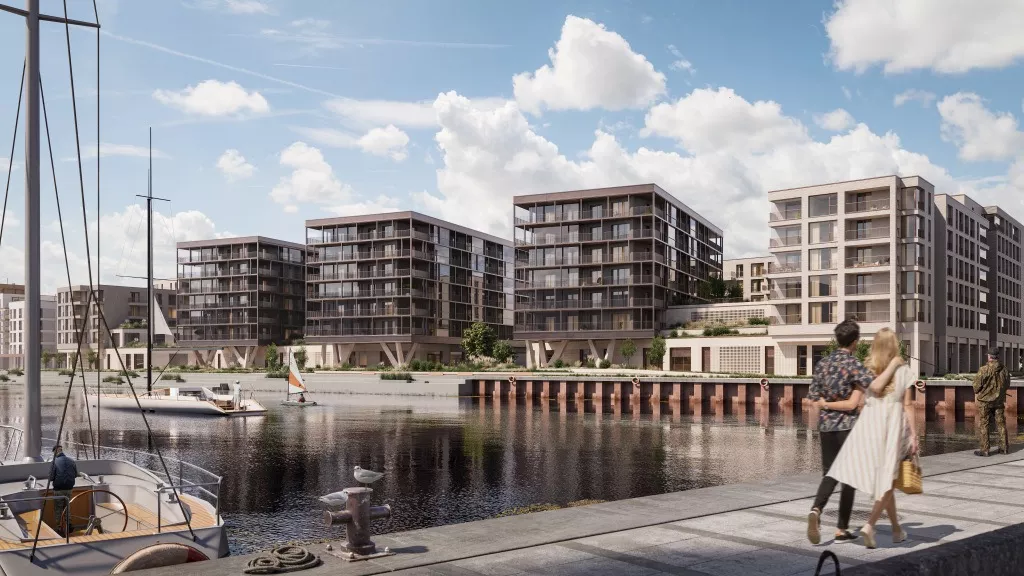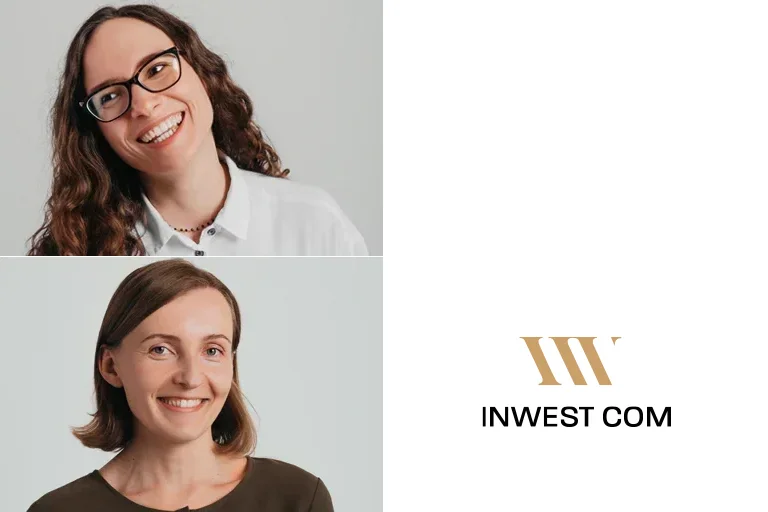The design proposes a dynamic, staggered form, with the tallest eight-story elements on the Riedemannstrasse side and the lowest, in the form of three-story townhouses, on the quayside. Open to the waterside, the structure offers most of the apartments a view of the harbor and the city center. Fine materials such as clinker and textured concrete are planned for the facade.
The building will house 114 apartments of varying sizes, four townhouses, and ground-floor retail and service units. The project envisions a public boulevard with green spaces to the west and a somewhat more private quay to the north, where the owners of the row houses can dock their yachts.











